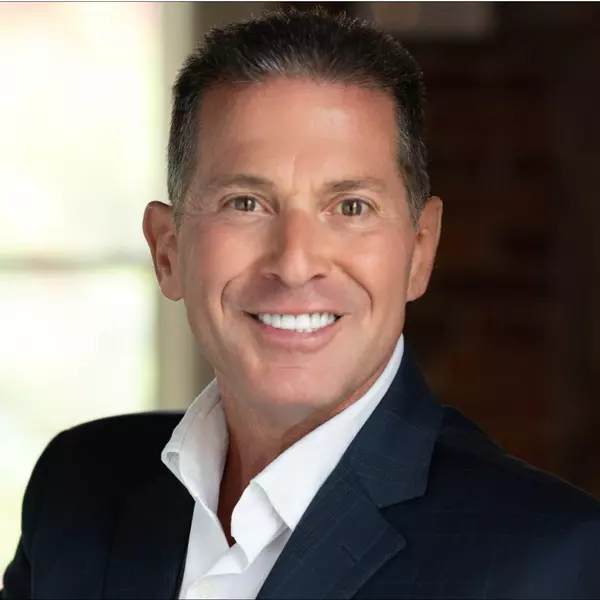19114 Wildblue BLVD Fort Myers, FL 33913

Open House
Sun Nov 23, 12:00pm - 2:00pm
UPDATED:
Key Details
Property Type Single Family Home
Sub Type Single Family Residence
Listing Status Active
Purchase Type For Sale
Square Footage 3,754 sqft
Price per Sqft $531
Subdivision Wildblue
MLS Listing ID 225080268
Style Resale Property
Bedrooms 5
Full Baths 4
HOA Fees $8,198
HOA Y/N Yes
Leases Per Year 3
Year Built 2022
Annual Tax Amount $16,103
Tax Year 2024
Lot Size 0.317 Acres
Acres 0.3174
Property Sub-Type Single Family Residence
Source Bonita Springs
Land Area 5004
Property Description
Two of the three guest bedrooms include en-suite baths and large walk-in closets with extensive shelving—perfect for hosting visitors in comfort.
This home is loaded with high-end upgrades rarely found in one package:
* 24 kW whole-house generator
* 3-car garage with built-ins for optimal organization and storage
* Motorized shades & Plantation shutters
* hurricane screens
* Lutron smart lighting
* WiFi thermostats & hot water re-circulation system
*Landscape lighting & underground gutter drains
* Dry bar butler pantry with extra refrigerator & wine cooler
* Garage entry built-ins with lots of storage
• Extensive recessed LED lighting & 8 ceiling fans
…and more, ensuring comfort, convenience, and peace of mind.
WildBlue is a truly unique, 500-acre boatable lake community offering world-class amenities: resort and lap pools, clubhouse with bar and dining, a full fitness center and spa, 8 pickleball courts, 6 tennis courts, basketball, bocce, kayak and boat launches, a children's playground, and miles of scenic lakefront. Beyond the amenities, WildBlue stands out for its vibrant social scene, with book clubs, bingo nights, community events, and endless opportunities to meet neighbors and enjoy the lifestyle together.
With easy access to beaches, dining, shopping, and Southwest Florida International Airport, this home delivers the complete Florida experience—luxury living, outdoor enjoyment, community connection, and unmatched convenience.
Location
State FL
County Lee
Community Boating, Gated, Tennis
Area Wildblue
Zoning MPD
Rooms
Bedroom Description First Floor Bedroom,Master BR Ground,Split Bedrooms
Dining Room Breakfast Room, Formal
Kitchen Gas Available, Island, Walk-In Pantry
Interior
Interior Features Bar, Built-In Cabinets, Cathedral Ceiling(s), Closet Cabinets, Custom Mirrors, Foyer
Heating Central Electric, Zoned
Flooring Carpet, Tile
Equipment Auto Garage Door, Cooktop - Gas, Dishwasher, Disposal, Dryer, Freezer, Generator, Home Automation, Microwave, Refrigerator/Freezer, Refrigerator/Icemaker, Smoke Detector
Furnishings Negotiable
Fireplace No
Appliance Gas Cooktop, Dishwasher, Disposal, Dryer, Freezer, Microwave, Refrigerator/Freezer, Refrigerator/Icemaker
Heat Source Central Electric, Zoned
Exterior
Exterior Feature Dock Lease, Open Porch/Lanai, Screened Lanai/Porch
Parking Features Covered, Driveway Paved, Attached
Garage Spaces 3.0
Pool Community, Pool/Spa Combo, Below Ground, Concrete, Custom Upgrades, Equipment Stays, Gas Heat, Salt Water, Screen Enclosure
Community Features Clubhouse, Pool, Fitness Center, Lakefront Beach, Restaurant, Sidewalks, Street Lights, Tennis Court(s), Gated
Amenities Available Basketball Court, Beauty Salon, Bocce Court, Clubhouse, Community Boat Dock, Community Boat Ramp, Pool, Community Room, Spa/Hot Tub, Fitness Center, Full Service Spa, Internet Access, Lakefront Beach, Library, Pickleball, Play Area, Restaurant, Sidewalk, Streetlight, Tennis Court(s)
Waterfront Description Canal Front
View Y/N Yes
View Canal, Preserve, Water, Trees/Woods
Roof Type Tile
Street Surface Paved
Porch Patio
Total Parking Spaces 3
Garage Yes
Private Pool Yes
Building
Lot Description Regular
Building Description Concrete Block,Stucco, DSL/Cable Available
Story 1
Water Assessment Unpaid
Architectural Style Florida, Single Family
Level or Stories 1
Structure Type Concrete Block,Stucco
New Construction No
Others
Pets Allowed With Approval
Senior Community No
Tax ID 07-46-26-L3-09000.1040
Ownership Single Family
Security Features Smoke Detector(s),Gated Community
Virtual Tour https://www.zillow.com/view-imx/1d3e2f5a-f47a-4e69-83d9-059b8ed5fe6e/?utm_source=captureapp


Broker/Manager/Realtor® | License ID: BK3406423
+1(440) 346-2031 | josephzingales@epique.me



